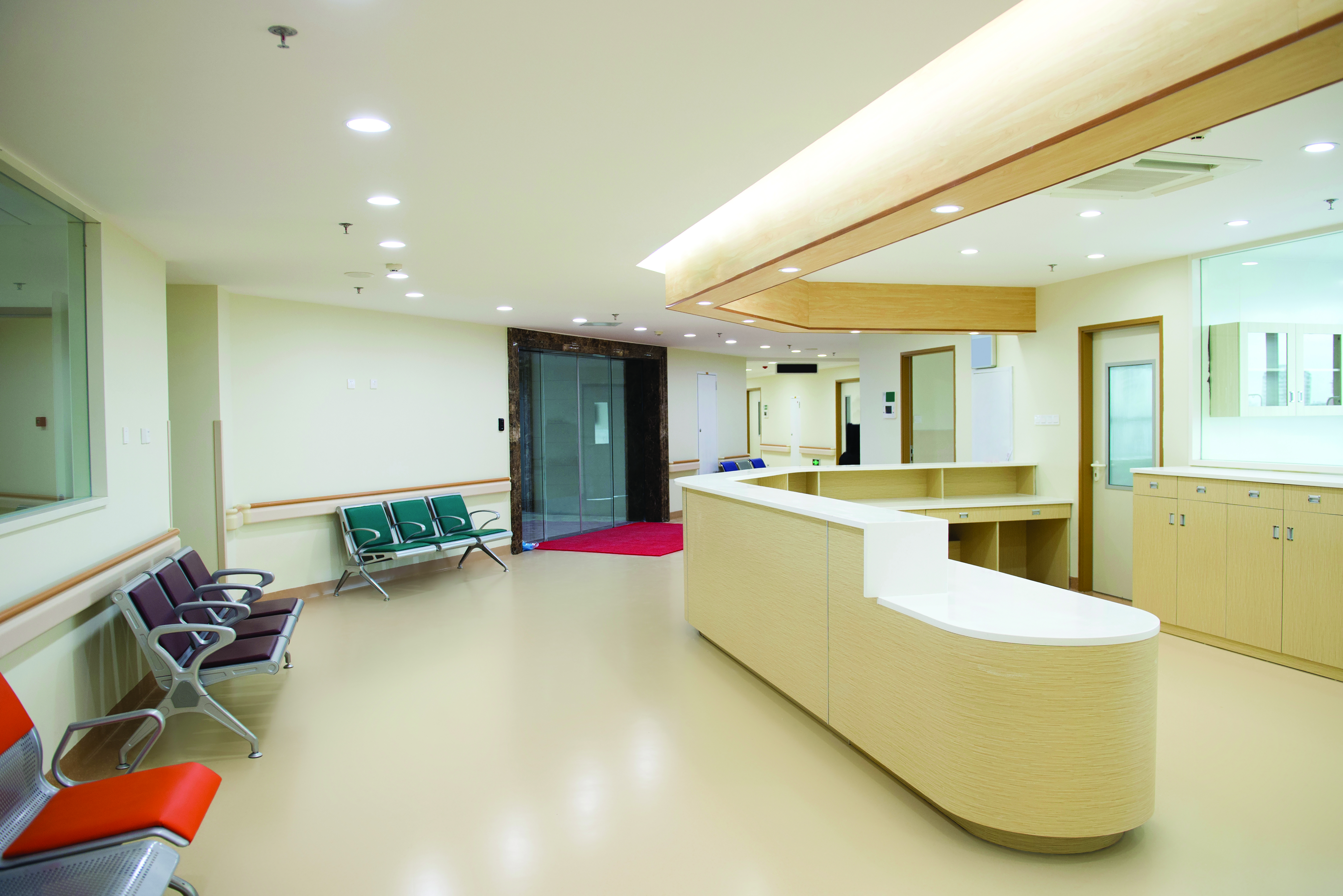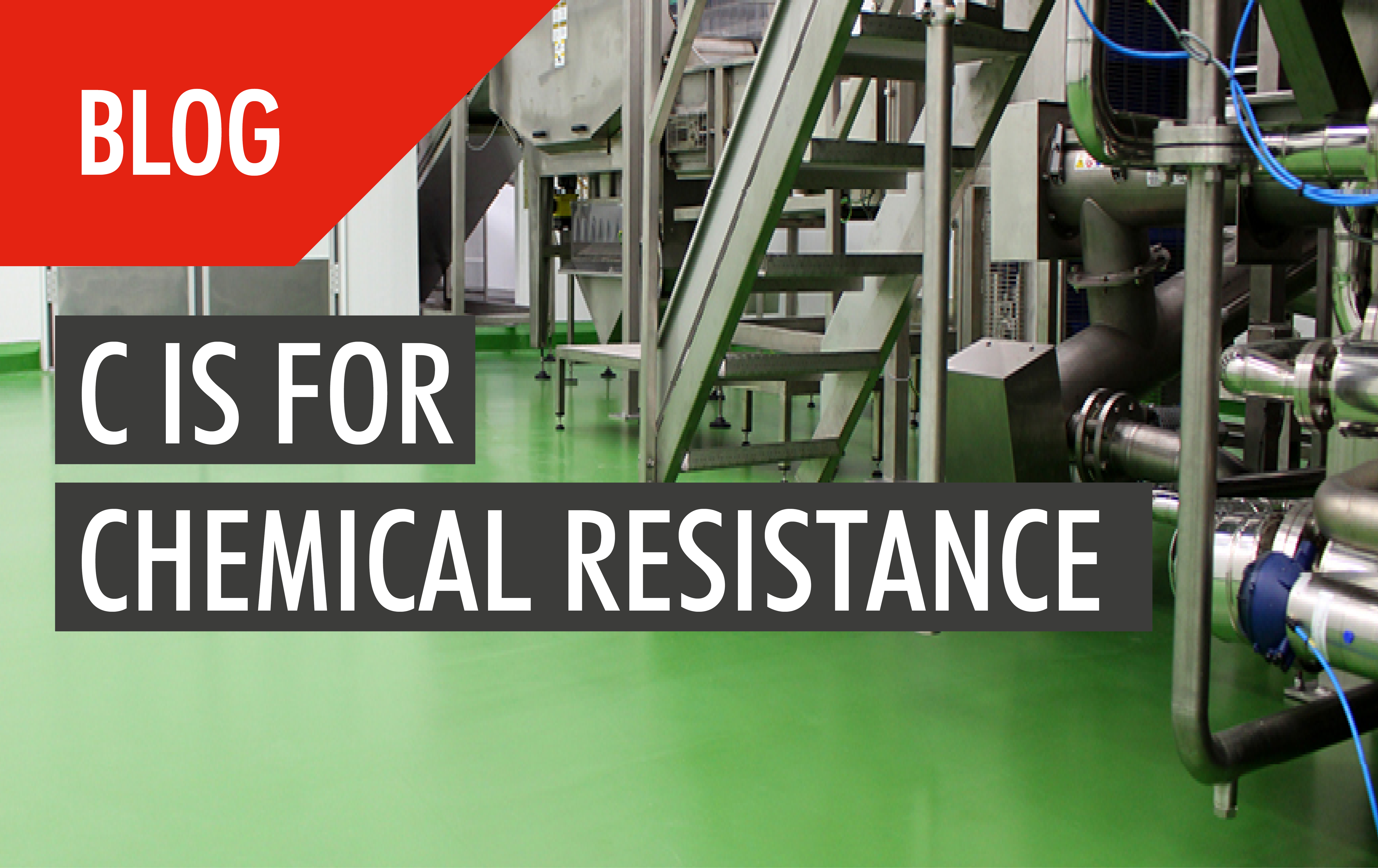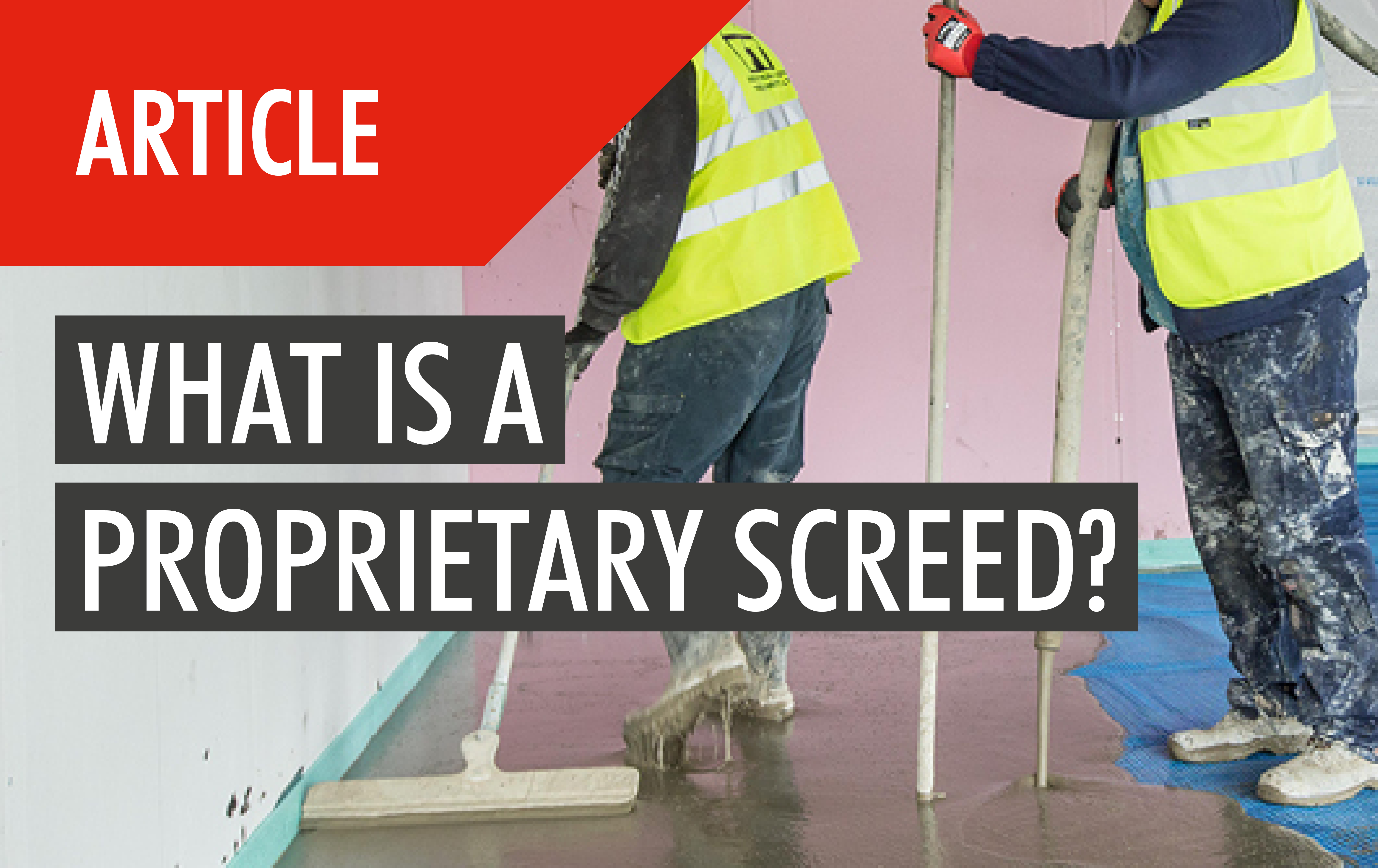Flooring Considerations in Healthcare Facilities

Flooring Considerations in Healthcare Facilities
There are many things that flooring needs to be in healthcare facilities; safe areas to support patients and visitors, durable surfaces where wheeled traffic is expected and clean spaces where germs can be eliminated quickly and easily. Aside from these more obvious considerations however the questions of installation time and aesthetic appearance should also be contemplated, as the impact of both can affect the facility and those in it.
A Calming Influence
For many of us, visiting a healthcare facility comes from need, rather than a want. Whether we are visiting a friend or relative or seeking medical attention ourselves, a welcoming and calm environment is much appreciated.
You may have noticed that neutral, clean colours are very often used in healthcare reception areas, such as pale green, white and blue. These colours are known to have a calming influence and can help to reassure visitors and patients. Blue is known as the colour of serenity, whilst white reflects purity, cleanliness and efficiency. Together, these colours give a much less ‘institutional’ feel.
Colour for Creative Zoning
Healthcare facilities often have signage everywhere – from boards filled with helpful pamphlets to direction arrows pointing you to the correct floor, ward and room, but one area that has very different signage is the floor. Flooring can be used to zone a space, with literal outlines signifying that an area is for a specific purpose.
Colour can be used to signify safe walkways that separate those moving through the hospital from patients, seating areas or storage areas where beds or machinery may be kept. Demarcation can also be used to highlight doorways where healthcare staff may be moving quickly, or wheeling patients or apparatus through.
Safety First
Aside from the front of house areas such as wards, corridors and reception areas, there are many back-of-house areas that need flooring to suit different requirements. For example, in kitchen and catering areas a thicker finish is a good idea in order to deal with issues such as thermal shock from ovens, spillages from hot oils and steam cleaning.
Chemical resistance would also be a big priority here, as acids from spilled foodstuff and strong cleaning products will need to be tolerated to avoid floor failure.
A Question of Cleanliness
Sanitation is one of the most obvious requirements for healthcare facilities. Regular cleaning helps to keep bacteria at bay, but the type of flooring chosen can also help to increase hygiene levels.
Seamless and impervious epoxy resin flooring solutions have several advantages for maintaining a sanitary environment. Firstly, abolishing joints in the flooring means that bacteria have nowhere to hide and multiply and can be eliminated with a daily cleaning regime. Secondly, opting for an impervious resin means that unpleasant substances will not be absorbed by the flooring, and can quickly and easily be washed away.
Flooring Solutions
Flowcrete UK has developed an extensive range of flooring systems for healthcare facilities to ensure that a finish is available which will support the myriad types of activity in the sector, whether it’s within a hospital ward room, surgery, pharmacy, reception area, laboratory or the back of house and maintenance areas.
This includes hard wearing yet decorative epoxy finishes, fast curing systems that drastically reduce the application time and robust polyurethanes. Additional benefits can even be incorporated within the floor, such as anti-slip aggregates, navigational signage, aesthetically pleasing visuals and even efficient, space saving underfloor heating.
Find out more under our healthcare area
If you would like advice or information on flooring solutions for your facility, please get in touch with us, we’ll be happy to help.











